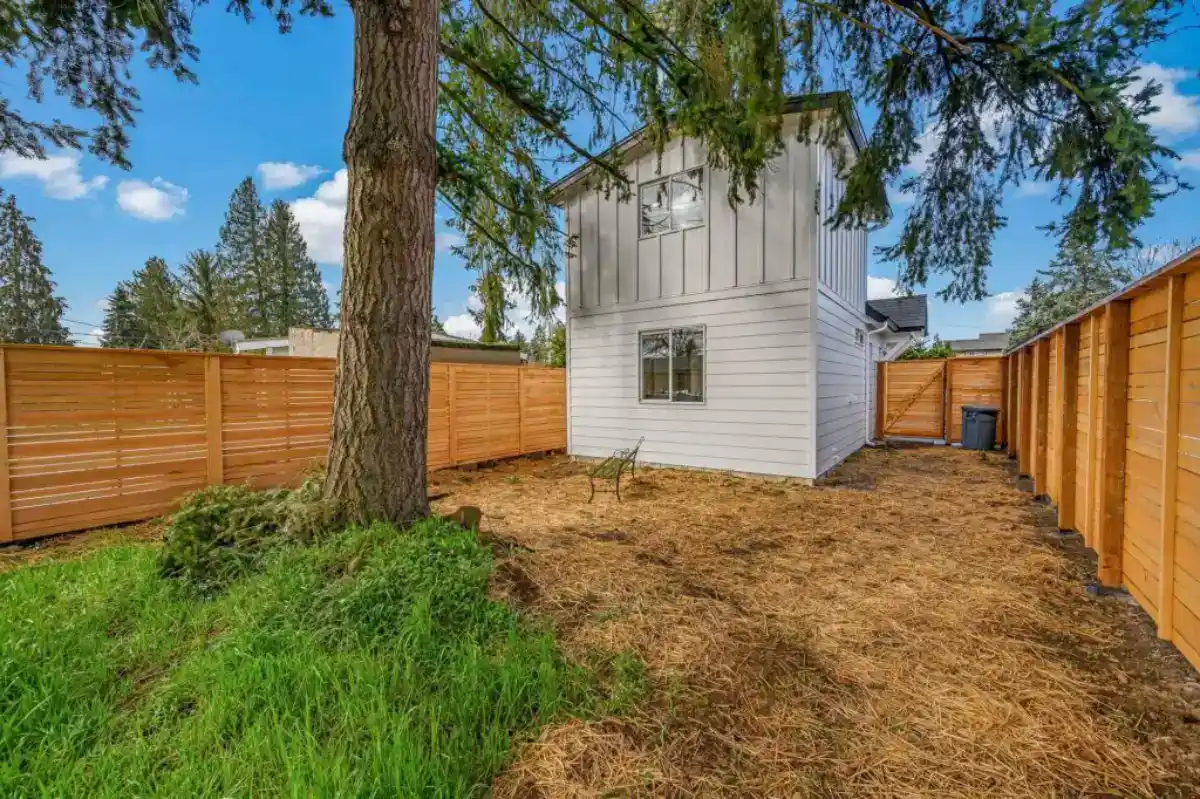Carriage homes, once quaint structures that housed horses and carriages, have undergone a fascinating transformation over the past century. Today, they are no longer simply remnants of a bygone era—they have reemerged as valuable components of modern housing solutions in accessory dwelling units (ADUs). As urban density increases and housing affordability remains challenging in many cities, the evolution of carriage homes into livable, fully equipped ADUs reflects a shift in residential needs and regulatory attitudes.
These structures offer flexible, independent living spaces that blend history with practicality. We will explore how carriage homes found new life in backyards, alleys, and urban zones across the country, becoming functional living spaces that support modern lifestyles, multigenerational housing, rental opportunities, and thoughtful urban design. With a growing interest in efficient layouts and historical charm, carriage home plans have become popular for homeowners and builders looking to reimagine these timeless structures for today’s needs.
Tracing the Journey: From Historic Utility to Modern Functionality
- The Historical Role of Carriage Homes
Carriage homes, often called carriage houses, were originally constructed in the 18th and 19th centuries as auxiliary structures on larger properties. Their primary function was to house horse-drawn carriages and related equipment, with space above often used for servant quarters or hay storage. Built close to the main residence but entirely separate, these buildings reflected the architecture of the era and the needs of affluent homeowners. As society transitioned to automobiles, many of these structures lost their original purpose but were not forgotten.
Over time, homeowners began repurposing them as garages, workshops, or hobby rooms. Their detached nature and existing footprint made them naturally suited for conversion. As city populations grew and housing stock became tighter, the potential of these buildings to serve a more functional residential role became apparent. Their transformation into accessory dwelling units was not immediate but evolved through a blend of practical reuse, architectural integrity, and zoning adaptations.
- Urban Growth and the Demand for Infill Housing
As cities expanded and urban sprawl became increasingly unsustainable, the need for infill housing options gained urgency. Carriage homes, already present in many established neighborhoods, presented a rare opportunity for subtle urban densification without altering the area’s character. These small-scale buildings could be converted into independent living units without developing new infrastructure or altering street layouts. In neighborhoods where empty lots were rare, carriage homes offered a flexible solution.
Municipalities began to take note. Zoning reforms gradually loosened restrictions that once limited such conversions. Where once historic districts might have resisted adaptive reuse, they began embracing the preservation of these structures, so long as they could meet modern safety and occupancy standards. This urban infill approach allowed cities to increase housing availability while maintaining architectural heritage and minimizing environmental disruption. Carriage homes became ideal models for compact, efficient, and stylish housing that fit seamlessly into existing neighborhoods.
- Regulatory Shifts and the Rise of the ADU Concept
A series of regulatory changes in urban planning fueled the transition from carriage home to ADU. In the past, converting a carriage house into a dwelling unit often meant facing a labyrinth of zoning codes, occupancy restrictions, and building permits. However, growing concern over housing shortages and rising rent prices prompted many city and state governments to re-evaluate their land use policies. California, Oregon, and Washington were among the earliest to implement broad reforms that made it easier for homeowners to create ADUs on their properties.
These laws often allowed for the conversion of existing outbuildings, including garages and carriage houses, without requiring additional parking or exorbitant fees. In some areas, regulations even provided financial incentives for ADU construction. This policy shift helped formalize what had often been an informal or underutilized housing option. Carriage homes, with their independent access, structural separation, and historical charm, naturally align with the criteria for legal ADUs. The result was a surge in conversions and new builds inspired by carriage house designs.
- Design Adaptations and Modern Use Cases
Modern homeowners and builders have reimagined carriage homes as ADUs in various ways to meet diverse lifestyle needs. For some, they offer a private space for aging parents or adult children, allowing families to live together while maintaining independence. For others, these units become short- or long-term rentals that generate passive income. Still others use them as home offices, studios, or guest suites. Design has followed function: carriage homes are now equipped with compact kitchens, stylish bathrooms, efficient HVAC systems, and storage solutions that maximize limited space.
The architectural language of these units often maintains the historic aesthetic—pitched roofs, dormer windows, carriage-style doors—while integrating energy-efficient materials and smart technologies. Online platforms have expanded access to detailed carriage house plans that meet modern code requirements, making it easier for homeowners to move from vision to reality. These designs respect the past while embracing the contemporary demand for livable, flexible, and sustainable housing.
The transformation of carriage homes into accessory dwelling units reflects a broader evolution in how society views housing, history, and urban design. What began as simple outbuildings for horse-drawn carriages has become a key element in addressing some of the most pressing issues in today’s housing market. Carriage homes offer an elegant solution: they preserve architectural character, use existing space, and adapt to contemporary living needs. As cities embrace flexible housing models, the carriage home—reborn as the modern ADU—will remain a vital part of the conversation.




